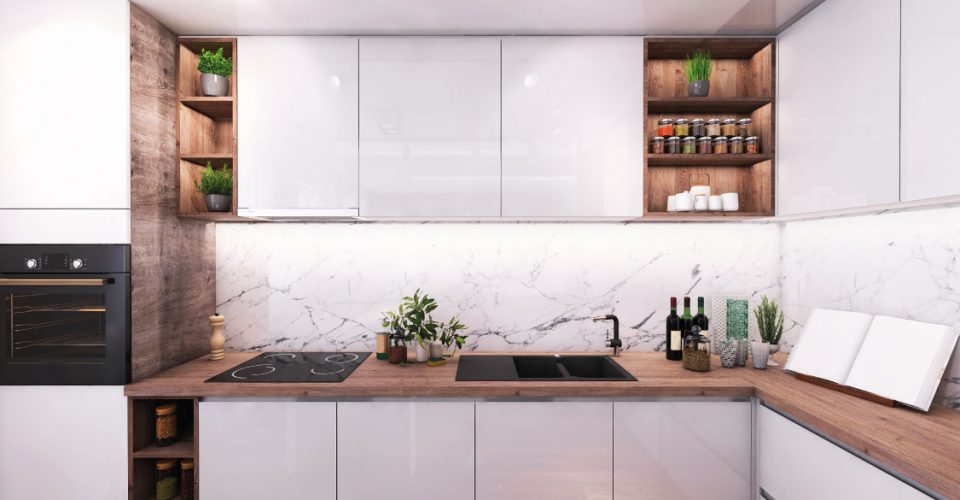Making Small Kitchens Feel Bigger
It is thought to be true that the kitchen is the heart of the home. However, if your amount of kitchen space leaves something to be desired, it can be difficult to create a room which will satisfy your wishes. If structural expansion is not an option, don’t despair, there is still plenty you can do in terms of design to make your space work for you.
For those of us living in apartments or smaller homes, it’s all the more important to make the amount of space available work for you. Many people can end up despairing at the amount of square footage open to them, without considering that there are a huge number of clever design solutions which can make a space look and feel bigger. So, to help you make the most of a smaller kitchen, we’ve put together some handy design tips and tricks.

Kitchen Design Layout
A poorly laid out kitchen will guarantee less usable space, making any room feel smaller and less user friendly. For a small kitchen, a classic L shaped layout will create plenty of worktop space whilst also avoiding overcrowding the room and work particularly well if they are Quartz Worktops. The layout which best suits your individual kitchen will depend on dimensions though, and a personalised design service will create a tailored plan that does your home justice.
Integrated Appliances
A design which incorporates integrated appliances is a good way to use space effectively whilst also creating a unified aesthetic. For example, if you have an integrated microwave, you can choose one to match other integrated appliances and it can free up work surface space. Many integrated appliances can come in compact sizes too, providing the ideal blend of practicality and slick style.
If you can’t integrate then consider your needs before buying new freestanding appliances. These days, you can buy many sleek, compact appliances which won’t overwhelm a smaller kitchen space. Opt against big American style fridge freezers and full dishwashers whose large size can dwarf the room you have.
Space Efficient Units
Make sure you choose units which suit your space and provide the most efficient storage. Many people underestimate how much you can adapt a humble cabinet or cupboard, but there are plenty ways you can make these units work better for your small space. For example, in a long, thin kitchen, you may consider choosing shallower countertops to create a bit more floor room for maneuvering. To create more storage space, choose taller cabinets to utilise all your often neglected vertical space. Also, ensure you make full use of corner unit space with ‘magic corners’, cabinet carousels or unit organisers.
Double Up
These days, there are all sorts of furnishings designed with small spaces in mind. Incorporating multi-purpose kitchen furnishings can be an excellent way to maximise the utility of a small kitchen. For example, a worktop with an overhang at the end can double up as a breakfast bar – particularly useful when you don’t have room for a table. Likewise, an electric/ceramic hob can be used as handy additional counter space when not in use.
Consider Colour and Finishes
Although the colour and stylistic finishes of your kitchen won’t make a functional difference to your kitchen space, they can certainly improve the feel of a small room. Light colours truly do give the illusion of more space so painting your kitchen white or other pale colours and opting for light counters and cabinetry can greatly improve the feel of your room. Although bold colours can look superbly stylish, for making the most of a small space, pale, pastel colours are your friend.
Reflective Surfaces
Reflective surfaces will bounce light about your kitchen space, brightening the room and making it appear larger. When picking your countertops, splashbacks, floors and cabinets, consider using high gloss finishes, glass and metallics to enhance light and the sense of space in your room.
Open Shelving
If you aren’t careful, wall cabinets can make a space feel more claustrophobic and can look imposing in a small kitchen. If you can keep your storage tidy, open shelving is a great alternative which can reduce the visual weight of bulky, square wall cabinets. A compromising option is to choose cabinets with glass fronts which give the security of a cupboard without blocking off wall space.
Shallow Units
Another trick to stop your counters encroaching needlessly into a small kitchen space is to choose shallower units. Many people don’t realise this is an aspect which can be tailored but by choosing shallow cupboards, counters and cabinets, you can improve the spaciousness of your kitchen without impacting its functionality.
Elongate the Room with Flooring
Even your choice of flooring can affect the feel of your room. If your flooring involves boards or patterns, lay these lengthways down your kitchen to make the space feel longer and more expansive; this works particularly well if you have quite a thin kitchen space. By laying such flooring across-ways, you would break up the feeling of length, cutting the room short.

