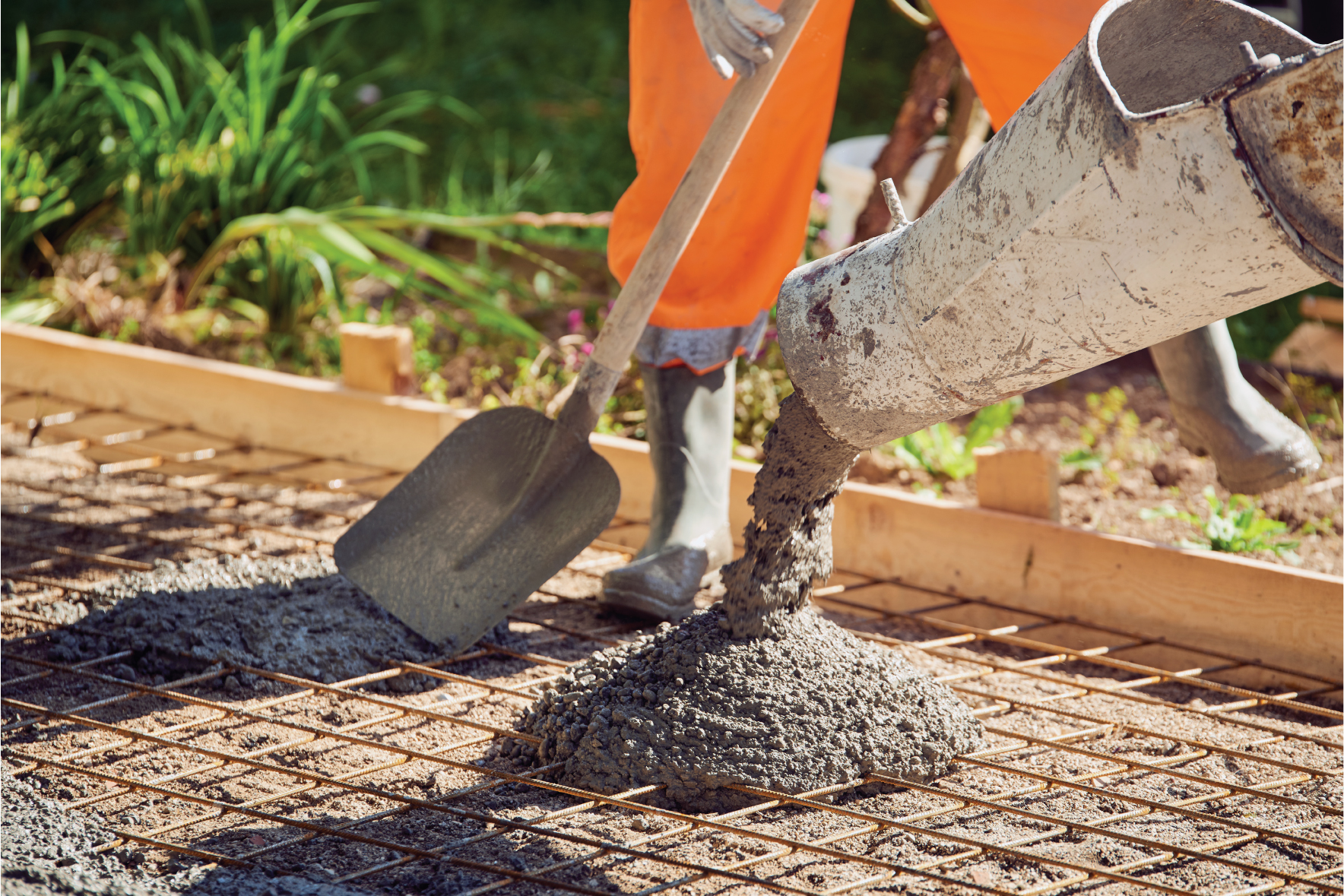Guide To Laying Concrete Foundations
Your building project is as good as the foundations it is built on. Houses, multi-car garages, large sheds and outbuildings all require a sturdy concrete base. Follow these steps, and with a little sweat and a keen eye for detail, you will have poured yourself foundations that will stand the test of time.

Before beginning, it is worth getting your property surveyed by a contractor who can provide more information on the site you are intending to build on. It is also crucial to read the local planning laws, as to what permissions you require before building.
Part 1 – Preparation for Laying Concrete Foundations
- Clear the area where you plan to lay your foundations. No debris should foul the foundation footings and get mixed with your concrete. Leaves, rubbish and larger items such as roots should be completely removed.
- The footings of your foundation are typically three feet deep (0.9m). A contractor can advise whether to set foundations deeper, as it will depend on the moisture content of your soil, and quality of subgrade.
- Rent a mini-digger, or consider how long it will take to dig out foundations by hand. Diggers are also more precise and can help to remove large items that may be in the ground.
- Dig the trench for your footings at least 2 feet wider than the footings themselves to allow room for you to work alongside the footings. The footings will serve as a perimeter of concrete, so removing earth from the entire area is not necessary at this point.
- Rebar for your footings is essential. Your concrete needs to be supported by steel rods (reinforcing bars) so it will not disintegrate. Get advice from your local builders’ merchant or contractor to find the right rebar for your footings.
- Rebar pins are used to lift the rebar off the floor so it is set inside the concrete and does not rest at the bottom of the foundations.
- Lay your rebar first, then place the rebar pins in place. Lift the rebar onto the pins. Do not tie the rebar to the pins, simply place them in the hooked part of the pin.
- Pour an initial layer of concrete. This should be a minimum of 1 foot deep and be leveled using a hand float. There should be no cracks or crevices in the concrete.
Part 2 – Initial Tasks when Laying Concrete Foundations
- Set up the wooden frame that will hold the concrete and form the walls of your foundation. Each board will need to be 3 feet wide and at least an inch thick. Each board will need to be cut to the correct length to make the walls. Sink metal bars into the ground to pin the boards in the right position. There should be no gaps in the boards.
- Mix the concrete and pour one of your foundation walls. Depending on the size of your foundations, consider hiring a portable concrete mixer or having mixed concrete delivered to your site by a cement lorry.
- Smooth over the tops of the wall and leave no cracks or crevices.
- When the wall is dry, drill four holes, six inches apart into the face of the first wall that will connect to the second wall when it is poured. Insert the pins and do this for each face that will connect the walls together. The pins will ensure the walls do not shift.
- Repeat this until you have your footings.
- Let the walls dry and remove the wooden frames. Pull the wooden boards up from the top and do not peel them away from the concrete to avoid damaging the footings.
- Spray the walls inside and out with a waterproof coat. This can be found at dedicated hardware stores and is essentially a spray cement. This will protect the foundation from liquid damage.
- Remove the remaining earth where the foundations will be poured.
Part 3 – The Laying of Concrete Foundations
- Pour gravel, sand or crushed stone into the foundation space. With a rake, disperse the gravel across the foundation space. This layer should be up to one inch thick.
- Lay polythene sheeting over this layer to prevent moisture rising into the foundation. You can have custom sheeting made to the exact size of your foundation.
- Lay wire mesh and rebar over the polythene sheeting. Thickness and width specifications can be found in your local building regulations. Like the walls, this rebar will prevent cracking. Use ‘bar chairs’ to elevate the wire mesh.
- Add your drainage pipes to the outside of the foundation, inside the footings. These pipes will take water away from the foundation and prevent water damage.
- Mix your concrete and pour the foundation. Use a float or board to smooth over the concrete surface. Look for imperfections and flatten or fill these.
- Insert anchor bolts into the concrete before it sets. These bolts will hold a structure securely to the foundation. Place these one foot apart and one foot from the corners.
Now you have the foundations for a strong and sturdy project that will last a lifetime.
Neil Sullivan & Sons supply high-quality readymix concrete for domestic and commercial uses throughout Essex including Basildon, Chelmsford & Southend on Sea. Use our online concrete calculator today to make planning ahead easy! Our friendly service and expert knowledge will ensure all your concrete needs are met. To find out more, contact their friendly team today.

