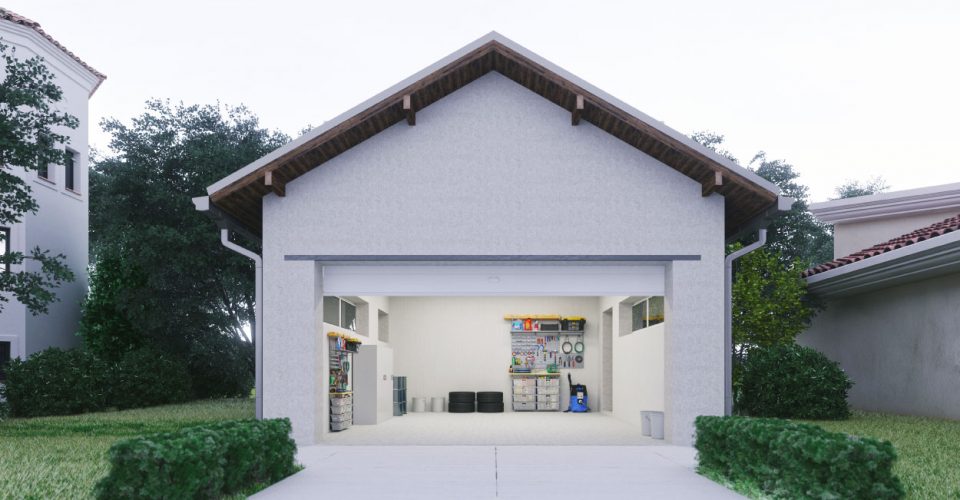Top 5 Garage Conversion Ideas
When it comes to home improvements, loft conversions and house extensions are two of the most popular options. Even basement conversions are a la mode, especially in cities such as London where space is scarce and building up or down is, realistically, the only option. So what about garage conversions?
Let’s be honest, who uses a garage for its intended purpose? Most people use their garages for storage and leave their cars outside. With this in mind, why not convert your garage into another room and increase your living space?

Planning restrictions are usually a lot less stringent where garage conversions are concerned, and the work required is typically much less disruptive than other types of extension or conversion.
Not only that, but the core benefit of opting for a garage conversion is that the structure already exists: only internal renovation work is required! We share 5 of the best garage conversion ideas for your home.
Living Room
Converting your garage into a second living room is a great option for those with large families. Let’s face: it family households can be hectic. It therefore makes sense to create a second living space offering an escape from the din of the television.
For those with older children, a separate space for them to hang-out in can provide respite for weary parents in need of some well-deserved quiet time. Opt for light colours to promote a relaxing, stress-free environment. Also, the addition of a bay window will help maximise light intake.
Alternatively, if your main incentive for converting your garage is to create a space for your children, consider buying a sofa bed – ideal for sleep overs, doubling up as a guest room if you have friends staying over.
Dining Room
For those of you that value family time or enjoy entertaining friends, a dining room is the ultimate environment for board games or intimate, meal-time conversation. If the space is big enough, consider adding a sofa or two, allowing you to take the table-side conversation to a more comfortable seating area.
When the fun and games are over, a dining room doubles up as an ideal space for your children to do their homework, or for adults to finish work brought home from the office.
If your garage is small and backs onto your kitchen, consider removing the adjoining wall to creating a more inviting, open space. Knocking out the wall between the two areas to create a larger kitchen-diner is also a popular option.
Home Office
Home office, work-shop, art studio or music room, the same principle applies – somewhere quiet to get down to work or pursue your passion projects. If you’re a freelancer, the great thing about converting a garage into a home office is that you can easily tap into your home’s internet connection with a Wi-Fi extender.
If you intend to use your garage as a work-shop, you can save costs and improve ventilation by keeping the garage door intact. This is particularly useful during the summer months when the temperature soars.
If you work from home and have a detached garage, the space can be converted into bona-fide work premises, ideal for meetings with clients away from the privacy of your home –just add a sign!
If your garage is detached and at the rear of your premises, consider adding bi-folding or patio style doors to make the most of the sunshine during the summer months.
Kids Playroom
What better way to spark imagination and creativity in your children than building their very own playroom!
It’s a place where they can leave their toys and games out all day and have fun with friends. And let’s face it, with all their toys and games are confined to one area, there’ll be less cleaning up and stepping on toys!
Enhance the fun feel of the room by laying down artificial grass flooring instead of carpet. You could even paint the walls with wipe-clean paint to bring out your children’s artistic side. If you’re feeling bold, you could even add a safe and easy-to-access mezzanine for story or nap time.
Guest House
Nothing says ‘mi casa es su casa’ better than a home with a guest room for friends and family (even if it is in the garage).
Dependant on the size of your garage (and your budget) you could even install an en-suite bathroom, as there is nothing worse than a locked bathroom right when you need it the most. Provide an extra layer of comfort for your guests by completing the room with a fold-away sofa bed and television – great for relaxing after a long day out.
More and more people are opening up their homes to travellers through websites such as Airbnb, Tripping.com and HomeAway. Aside from accommodating friends and family, sign up to one of these sites and make some cash on the side! Minimise disruption and maintain your privacy with a purpose-built side-door, allowing guests to come and go as they please.
Things to consider
There are always things to consider before converting your garage and prior to making any sort of alteration to your home, it’s always a good idea to check if you require planning permission.
This type of conversion generally falls under permitted development and therefore planning permission is not required, provided you only alter the interior of your garage and not the structure itself. That said, changes made to detached garages may require planning permission, as they are treated as separate buildings.
Also, building an extra storey on top of an existing garage will likely require planning permission, so be sure to check with the local planning authority before committing to costly extension work.
This article was produced by HLN Engineering Ltd. HLN Engineering Ltd offer bespoke house extension and building extension designs, servicing London, Cardiff and the rest of the UK.

